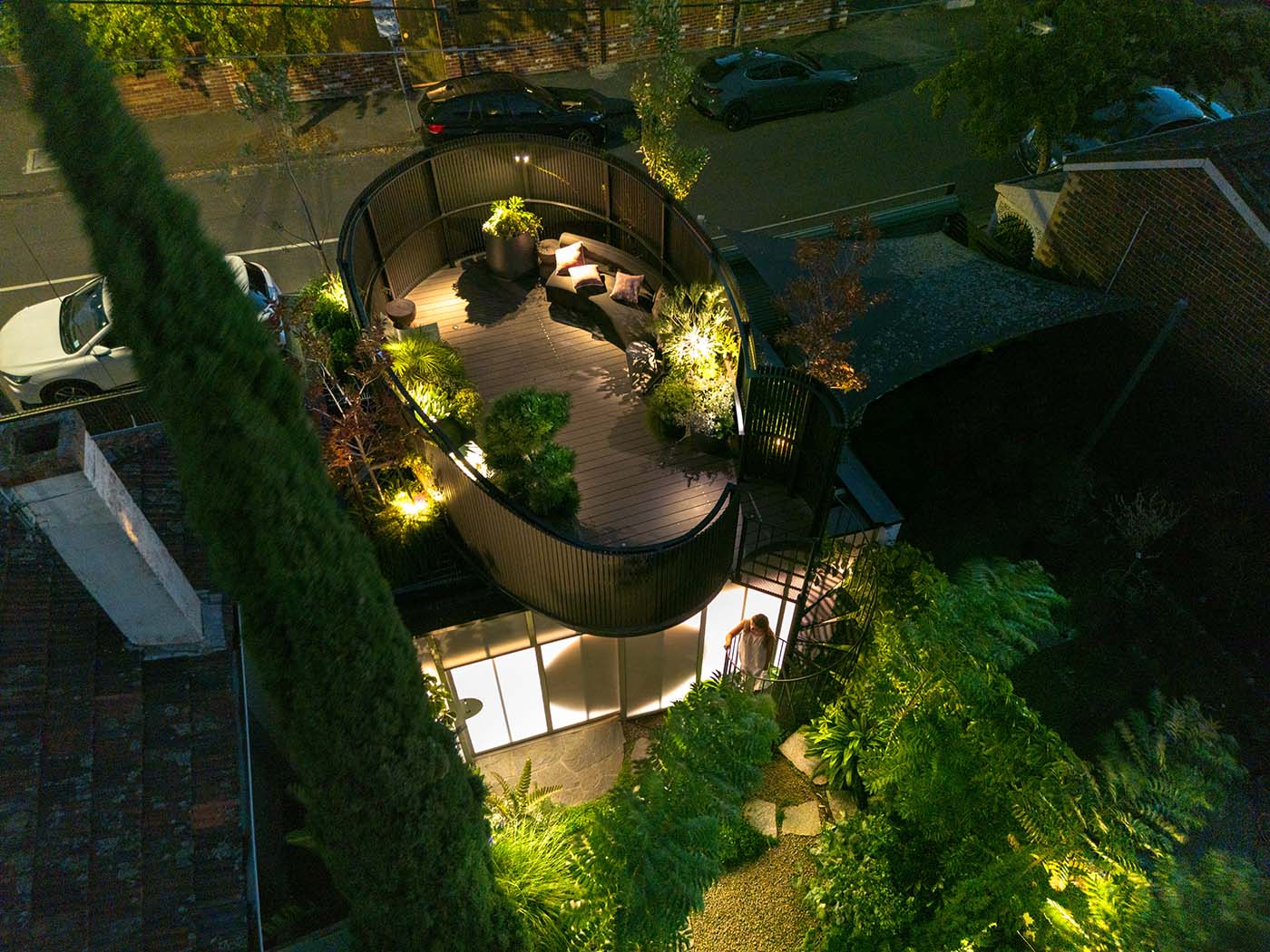projects » white house terrace egg

The green spaces in Melbourne’s inner-city are rapidly being obliterated as they are filled up with built form. Single house lots are becoming dual-occupancies and back gardens morphing into granny flats and garages. In this extension we wanted to find a spatially interesting way of allowing for the need to fill ground space while maintaining green space. We originally designed the White House Prahran in 2004, and it was built in 2009. When our clients decided to move to Europe, the new owners approached us to revisit the design and extend the house with a rear garage for charging cars and a roof garden to make up for the lost garden space. This project became a way of moving back into some of our old ideas while testing urban density through a hanging garden and a garage as a ‘garden-lantern’.
The extension is designed to create a terraced garden perspective from the house. The form relates to the original ‘poche’ courtyard in the house but uses an ‘egg’ geometry. A rainspout with rain-chain channels the stormwater collected on the roof to a new rain garden at ground level. The walls of the terrace have deciduous creeper which over time will grow and transform the space from charcoal to green space with the seasons.
To compensate for the shortened view from the living spaces facing the garden, we placed a polycarbonate wall with a circular silhouette, half on the door and half on the wall, which creates a changing shadow when the wall lights up at night. This creates a cinematic backdrop to the new garden landscaping and the view from the main living areas. A solid wall to the garage would have created a claustrophobic garden and living spaces inside the house which look onto it and rely on the garden as part of the spatial sequence. The Egg terrace will evolve into a mini rooftop oasis for the house amid the inner urban sprawl.




























